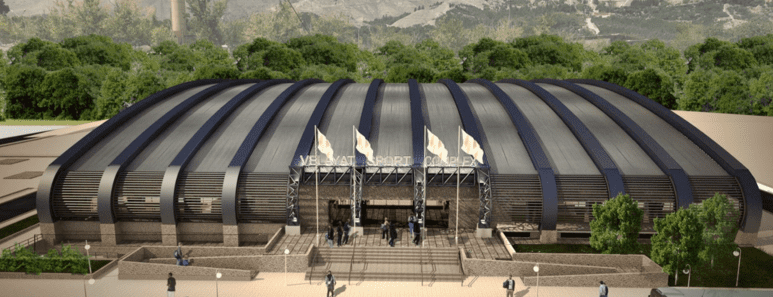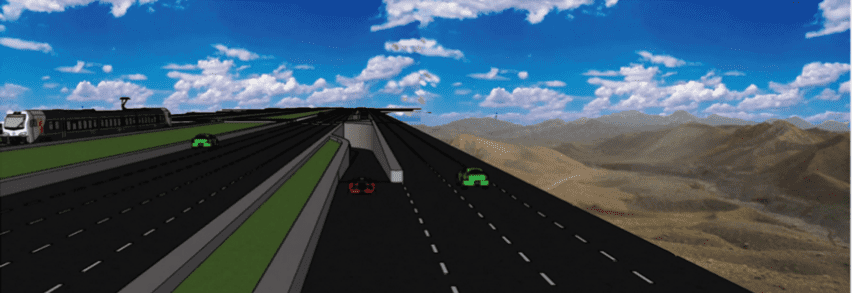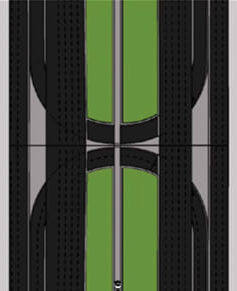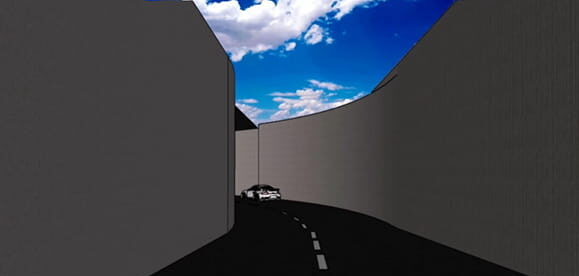
Expansion Project for Gaz Kermani's Manufacturing Facility
In 2020, Gaz Kermani, a confectionery producing company, planned on expanding their manufacturing facility and consequently, signed an EPC contract with Skyline Designers Engineering Group tasking us with carrying out all design and construction tasks needed for completing the project. In this project, a manufacturing facility covering a total area of approximately 4000 square meters was to be erected on their premises, allowing them to increase their production capacity. In order to complete this project, all of the following tasks were successfully carried out by our team of engineers and architects at Skyline Designers Engineering Group:
– All design tasks including Architectural Design, Structural Design, and Mechanical, Electrical, and Plumbing (MEP) Engineering Design of the manufacturing facility.
– All construction tasks including Project Management, Procurement, and Construction Engineering.






